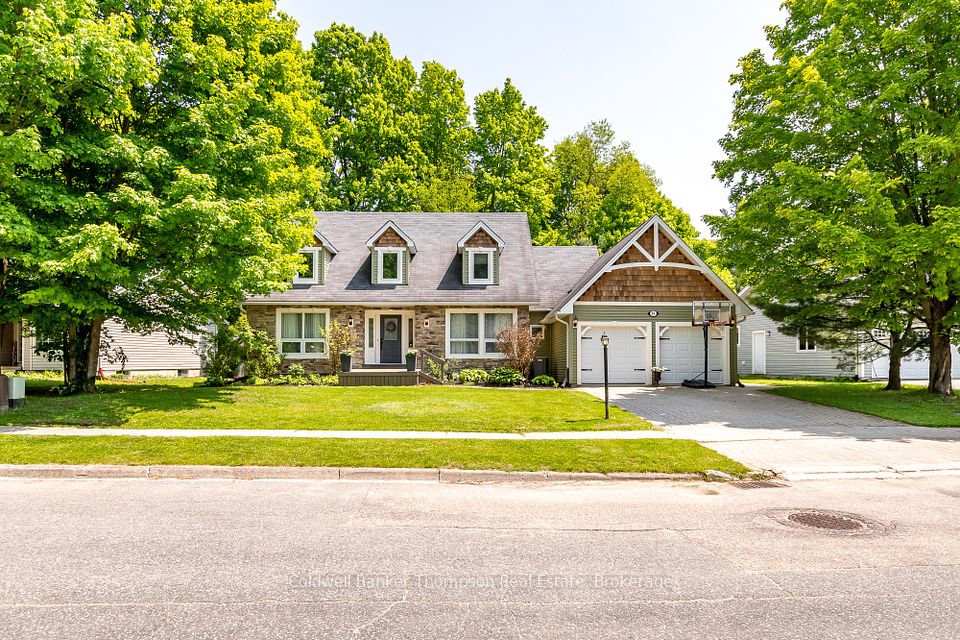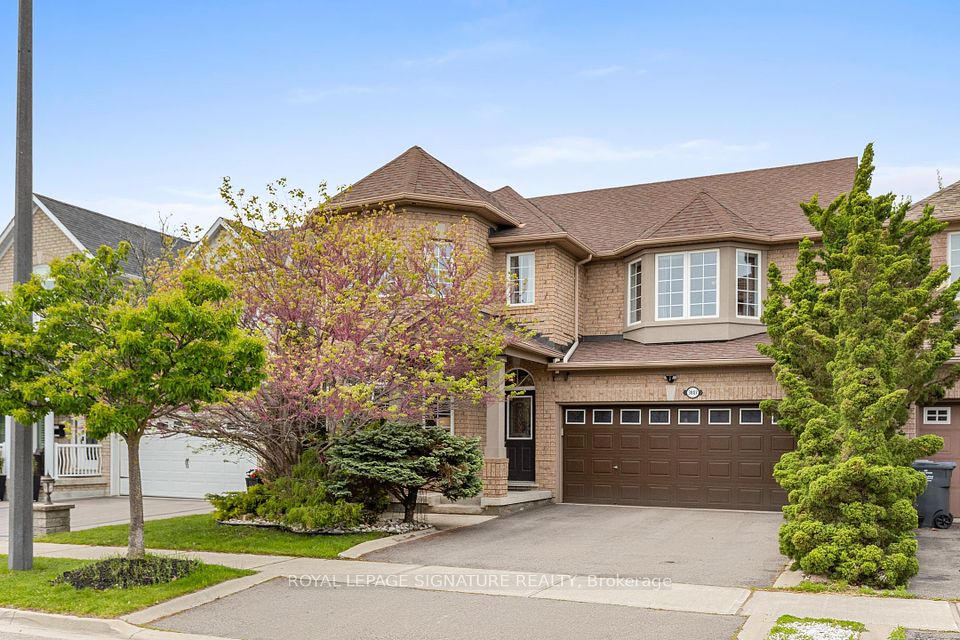$1,274,900
54 Mount Mckinley Lane, Brampton, ON L6R 2C2
Property Description
Property type
Detached
Lot size
N/A
Style
2-Storey
Approx. Area
2500-3000 Sqft
Room Information
| Room Type | Dimension (length x width) | Features | Level |
|---|---|---|---|
| Primary Bedroom | 5.8 x 3.39 m | Broadloom, 5 Pc Ensuite, Walk-In Closet(s) | Second |
| Bedroom 2 | 4.67 x 4.42 m | Picture Window, Double Closet, Broadloom | Second |
| Bedroom 3 | 4.16 x 3.1 m | Broadloom, Cathedral Ceiling(s), Window | Second |
| Bedroom 4 | 3.9 x 2.92 m | Broadloom, Cathedral Ceiling(s), Closet | Second |
About 54 Mount Mckinley Lane
This beautifully maintained home offers a spacious and functional layout, featuring 4 generous-sized bedrooms WITH a professionally finished TWO BEDROOM basement with a separate entrance. Ideal for extended family living or potential rental income! Step into the inviting double-door main entry and be welcomed by 19ft open to above ceiling and solid oak staircase and gleaming hardwood floors throughout on main floor. The family-sized kitchen is equipped with ceramic backsplash, a bright breakfast area, and a walkout to a custom-built deck perfect for outdoor entertaining. The main floor boasts living/dining, eat in kitchen that over looks family room with gas fireplace for luxury comfort. Main floor laundry is an added bonus. The second floor holds spacious four bedrooms. The master bedroom has a walk in closet and a 5 pc ensuite washroom with separate shower. The other bedrooms shared updated washroom . The basement is finished with two bedrooms, bathroom, kitchen,living room. This beauty is located in a desirable neighborhood, close to schools, parks, shopping plazas, and transit. Don't miss this incredible opportunity to own a versatile home on a rare pie-shaped lot!
Home Overview
Last updated
3 hours ago
Virtual tour
None
Basement information
Finished, Separate Entrance
Building size
--
Status
In-Active
Property sub type
Detached
Maintenance fee
$N/A
Year built
--
Additional Details
Price Comparison
Location

Angela Yang
Sales Representative, ANCHOR NEW HOMES INC.
MORTGAGE INFO
ESTIMATED PAYMENT
Some information about this property - Mount Mckinley Lane

Book a Showing
Tour this home with Angela
I agree to receive marketing and customer service calls and text messages from Condomonk. Consent is not a condition of purchase. Msg/data rates may apply. Msg frequency varies. Reply STOP to unsubscribe. Privacy Policy & Terms of Service.












